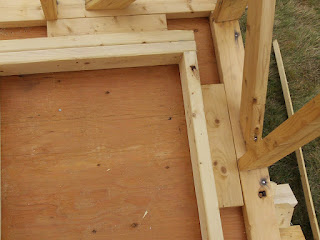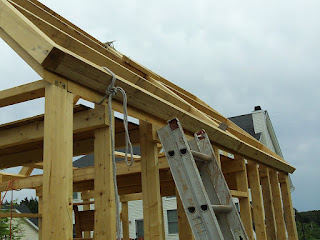I took the day off from work and finished my last roof panel this morning. I've been using the base of the walls as a jig to align the roof panels when I nail them together.

I've found the best way to hold everything together while nailing, is to put a short block of wood across the roof panels and step on it with my weight, to keep everything from moving. It works pretty well.

Here is the final finished panel. I wondered how much these panels actually weigh, since I am muscling them up to the roof by myself. I decided to get out the trusty bathroom scale!

Turns out the panels are just shy of 60 pounds each.

When raising the 3rd panel, I used some rope again as a second pair of hands. I pushed the panel up the ladder and tied it off to keep it in place. Then I moved to the loft and pulled it up the rest of the way. I had to be careful with the 3rd panel because it is close to my neighbor's fence. If I had lost control of it, it would have taken out my neighbor's fence!

The 2x4 I had nailed to the panel to use as a guide, worked perfectly. It held the top of the panel in place as I pushed it up. The stop block at the bottom of the panel rested against the top plate and kept the panel from sliding off.

I used my grandfather's big C clamp for final adjustments. Note the safety rope at the peak.

I raised the 4th panel the same way as the 3rd panel. Once it was in place, I used the C clamp to adjust the eave into the proper position.

I attached the panels together with timber lock screws. I also used the C clamp to move the center of the panels up slightly so the peak would be level. Once it was at the proper height, I drove timber lock screws up through the top plates and into the eaves of the roof panels.

Putting up all the panels by myself took extra time; if I had another set of hands, it would have gone quicker and aligning the panels would have been easier. But I wanted to see if it was possible for one person to raise the roof panels, and it is.


