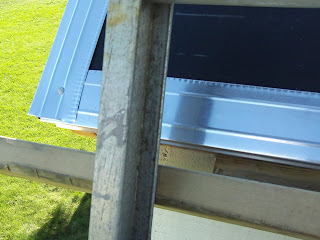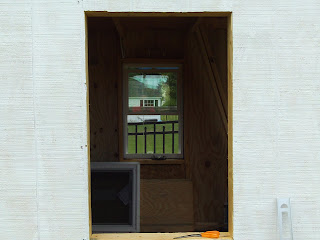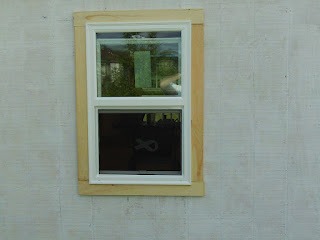No work is scheduled on my Sonoma Shanty this weekend due to my college reunion! Instead I've been thinking about my ideal tiny house.
I've been looking at various tiny house web sites for the past 6 months and forming ideas for my future tiny house. I am also drawing on what I have learned from building my Sonoma Shanty shed. This is my current thinking. I'm sure it will change over time, so I will update my thoughts from time to time.
Layout:
Size: 8' x 20' with door on long side of house. This is the smallest that I think would work for my family on vacations. I could probably survive in a 8' x 14' but I need to think of others too, especially if I don't want to vacation alone!
Have detached small deck on side, with it's own small roof. Using floor space on the trailer for a deck, seems like a waste of potential interior space to me.
Bathroom and shower will be along the width of back 8' wall.
Full size pull-out sleeping mattress on opposite (front) 8' wall on main floor that sleeps 2; turns into couch in daytime. Entry door next to couch, it it's sleeping configuration
Sleeping loft with additional large mattress over bathroom, kitchen area
Small storage loft over couch
Small floor to ceiling closet(s) against bathroom wall
Compost bucket toilet
Fiberglass stall shower using hand pump sprayer for water; install piping and shower head in accessible wall for future use. Heat water for shower on stove.
Kitchen sink and shower drains on same side
Detachable gray water holding tank under trailer
Kitchen:
Ice box with heavy insulation. Put ice blocks at bottom. Top of ice box flush with kitchen counters. Ice should last for up to 3 days. Install drain line at bottom of ice chest.
2 burner propane stove
Dickinson propane boat heater (later - won't need in summer or early fall)
Install gas piping for both stove and heater during build
Exterior:
Roofing: metal or Ondura corrugated fiber roofing
Exterior siding: wood clapboards, board and batten, or vinyl
Interior walls: hardboard nailed to studs, with painted white panels glued over it; ceiling: same hardboard underneath with wood grain paneling over. Other option would be beadboard on walls. This should reduce labor, building time and weight.
Rigid Styrofoam insulation (3") in floor, walls and ceiling
Windows oriented so they can be covered with plywood shutters and padlocked when house is unattended. Large windows on side wall opposite from door and on front wall over couch.
Small opening windows at peak in both ends and in bathroom.
Gutters to collect rain water
Power:
12 volt electrical system wired in walls with solar panels and batteries.
12 volt LED ceiling lights controlled with wall switches
12 volt water pump for kitchen sink; fresh water tank under sink or in loft
12 volt ceiling fan in living room
12 volt bathroom exhaust fan.
Only 2 AC outlets in kitchen and living area to run infrequently off generator.
My adventures of building my 14' x 32' tiny house in NH and a record of building my backyard garden shed based on the Sonoma Shanty tiny house design.
Friday, September 28, 2012
Sunday, September 23, 2012
Roof is now watertight
I finished shingling the roof this weekend, except for the top cap of shingles at the peak - I ran out of shingles. It rained last night and it was perfectly dry inside the shed. No more having to wrestle with tarps to cover the roof. If I had to do the roof over again, I would build some staging on the side so I don't have to climb up and down ladders so much. When the ladders were close enough, I would climb half way down and then step over to the next ladder and climb back up. Not the safest way but kind of fun!
For the top rows of shingles, I put the spreader bar on my big ladder and set it up at a 45 degree angle. I attached a line to the bottom rung so the ladder didn't kick out at the bottom. This made me feel much more secure working at the peak.
At one point I had to climb up through my Dawn Redwood tree to get on the roof!
Another view of my tiny house in my forest of 4 redwood trees. (I planted them 6 years ago as 18 inch bare root saplings and they are already about 12 feet tall!)
I'll look for some white, 3 tab shingles at HD this week. I plan to cut them in thirds and use them for the cap shingles at the peak. Then it is on to the corner trim boards.
For the top rows of shingles, I put the spreader bar on my big ladder and set it up at a 45 degree angle. I attached a line to the bottom rung so the ladder didn't kick out at the bottom. This made me feel much more secure working at the peak.
At one point I had to climb up through my Dawn Redwood tree to get on the roof!
Another view of my tiny house in my forest of 4 redwood trees. (I planted them 6 years ago as 18 inch bare root saplings and they are already about 12 feet tall!)
I'll look for some white, 3 tab shingles at HD this week. I plan to cut them in thirds and use them for the cap shingles at the peak. Then it is on to the corner trim boards.
Saturday, September 15, 2012
Shingling the roof
I started shingling the roof yesterday. I attached a 2x6 to the eave with 2x4 spacers using timber lock screws. This enabled me to attach the drip edge and rest the ladders against the 2x6 without destroying the drip edge. The hardest part was laying the tar paper. The paper has guidelines on it and I had to get them level so my shingles would be straight. Attaching the shingles was straightforward, I just had to cut the shingles along the edge to get the proper spacing.
This picture shows the drip edge with the ladder resting on the 2x6. Just above the 2x6 on the right side is a section of 2x4 spacer. The 2x6 was also useful to rest shingles on, so they didn't slide off the roof.

This is a view from the end. You can see the 2x6 and sort of see the 2x4 spacer.

Here is the first side of the roof, almost finished.

My feet are tired from standing on the ladders and my thighs are sore from leaning against the ladder rungs.
I'm thinking how to set up my ladder to work on the last row of shingles up near the peak, considering how I'm not fond of heights. My thought now is to attach the ladder stabilizer to the top of the ladder and lay it parallel to the roof. The stabilizer has rubber feet which reduce movement. I would secure the bottom of the ladder with a line so it doesn't move. That way I can stay on the ladder as I put the shingles on at the peak. I can also lean over and apply the top row of shingles on the opposite side.
This picture shows the drip edge with the ladder resting on the 2x6. Just above the 2x6 on the right side is a section of 2x4 spacer. The 2x6 was also useful to rest shingles on, so they didn't slide off the roof.
This is a view from the end. You can see the 2x6 and sort of see the 2x4 spacer.
Here is the first side of the roof, almost finished.
My feet are tired from standing on the ladders and my thighs are sore from leaning against the ladder rungs.
I'm thinking how to set up my ladder to work on the last row of shingles up near the peak, considering how I'm not fond of heights. My thought now is to attach the ladder stabilizer to the top of the ladder and lay it parallel to the roof. The stabilizer has rubber feet which reduce movement. I would secure the bottom of the ladder with a line so it doesn't move. That way I can stay on the ladder as I put the shingles on at the peak. I can also lean over and apply the top row of shingles on the opposite side.
Monday, September 3, 2012
We've got windows !
I did a lot of caulking this weekend, especially along the edges of the upper T1-11 ends, where they meet the roof. This is less for water intrusion and more to keep bugs out. I also installed my 2 windows. I drilled through the 4 corners and then drew lines for the window outline. This was the first time I did a plunge cut with the skillsaw. It went ok, but it is definitely not my favorite thing to do with the saw, especially when standing on a ladder! For the second window I used my router to make the cutout; I liked using the router for this much better. This is a picture of one of the window openings:

I then taped the edges with this rubberized sealing tape.

The windows fit perfectly and were easy to plumb. The hardest part was nailing them in and trying not to hit the window with my hammer!

Time to start installing trim. I brought my table saw out to my SS for cutting the window and corner trim.

Trim installed on window. Need to add some caulk to hide my mistakes!

Both windows and door in this view.

I finally received the bill from my lumber yard - $1320. About what I was expecting. I need to add another $300 to this for my windows, concrete blocks and primer. I looked at the shed prices yesterday at HD. Their cost for a 8 x 12 shed is $2600. So it looks like I will be saving about $1000, and my shed is 2 feet longer. (These numbers do not include MA sales tax)

I then taped the edges with this rubberized sealing tape.
The windows fit perfectly and were easy to plumb. The hardest part was nailing them in and trying not to hit the window with my hammer!
Time to start installing trim. I brought my table saw out to my SS for cutting the window and corner trim.
Trim installed on window. Need to add some caulk to hide my mistakes!
Both windows and door in this view.
I finally received the bill from my lumber yard - $1320. About what I was expecting. I need to add another $300 to this for my windows, concrete blocks and primer. I looked at the shed prices yesterday at HD. Their cost for a 8 x 12 shed is $2600. So it looks like I will be saving about $1000, and my shed is 2 feet longer. (These numbers do not include MA sales tax)

Subscribe to:
Posts (Atom)